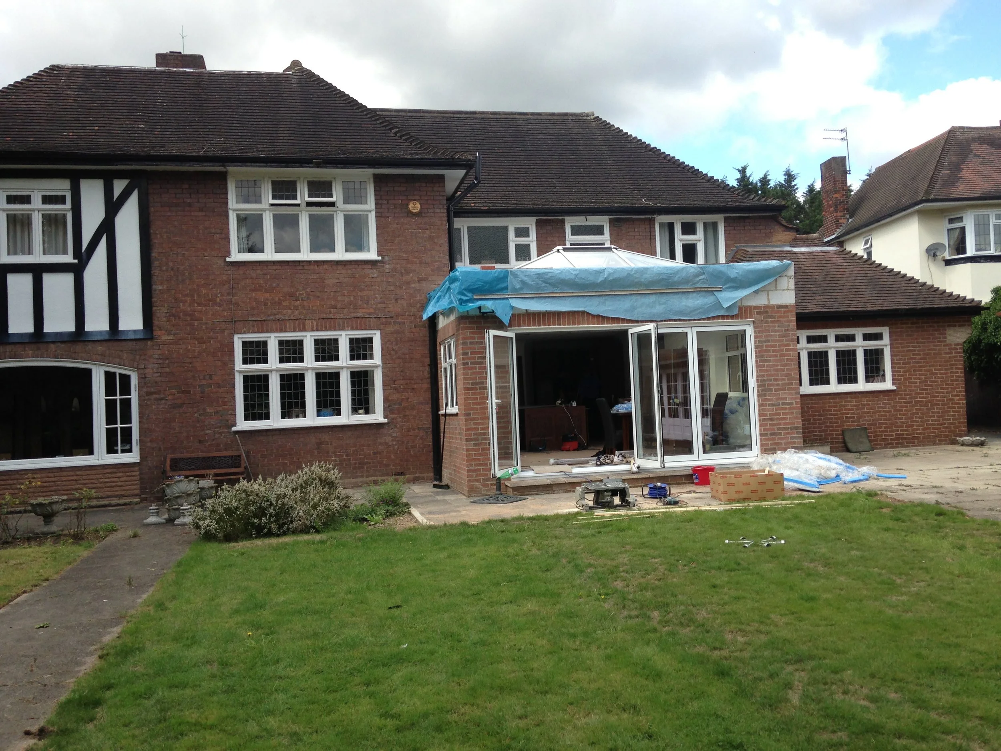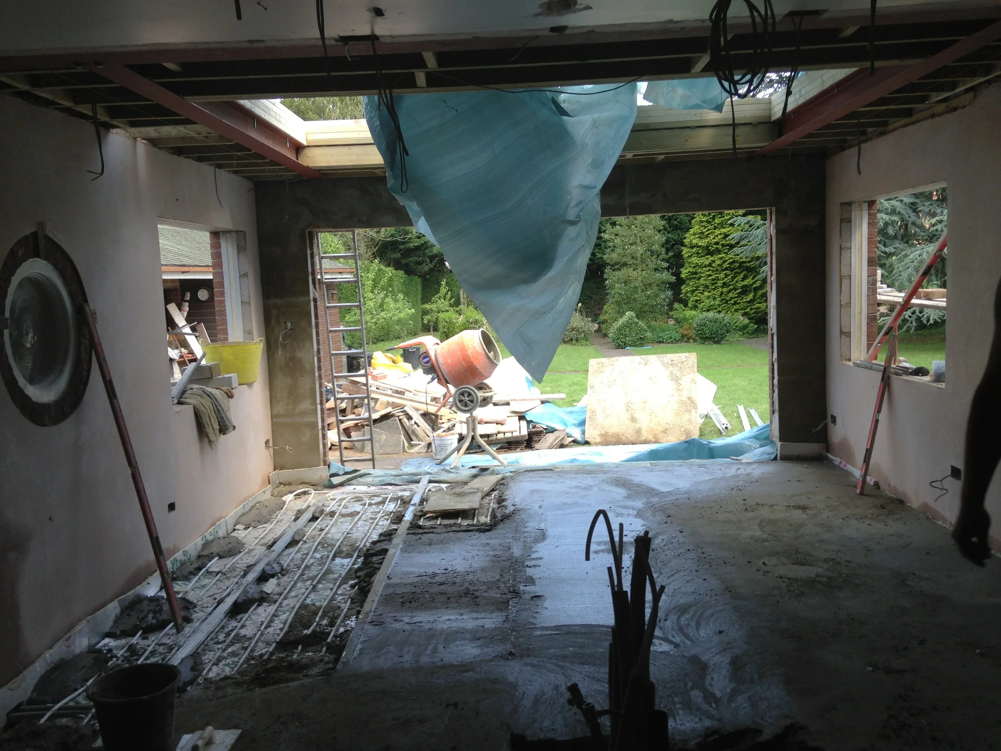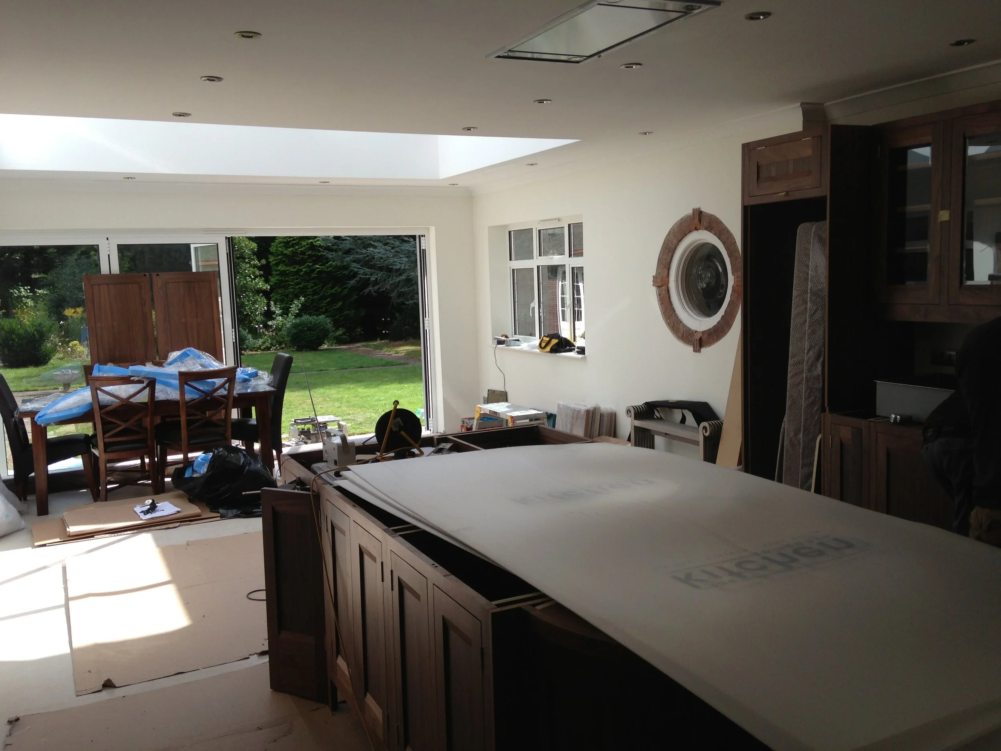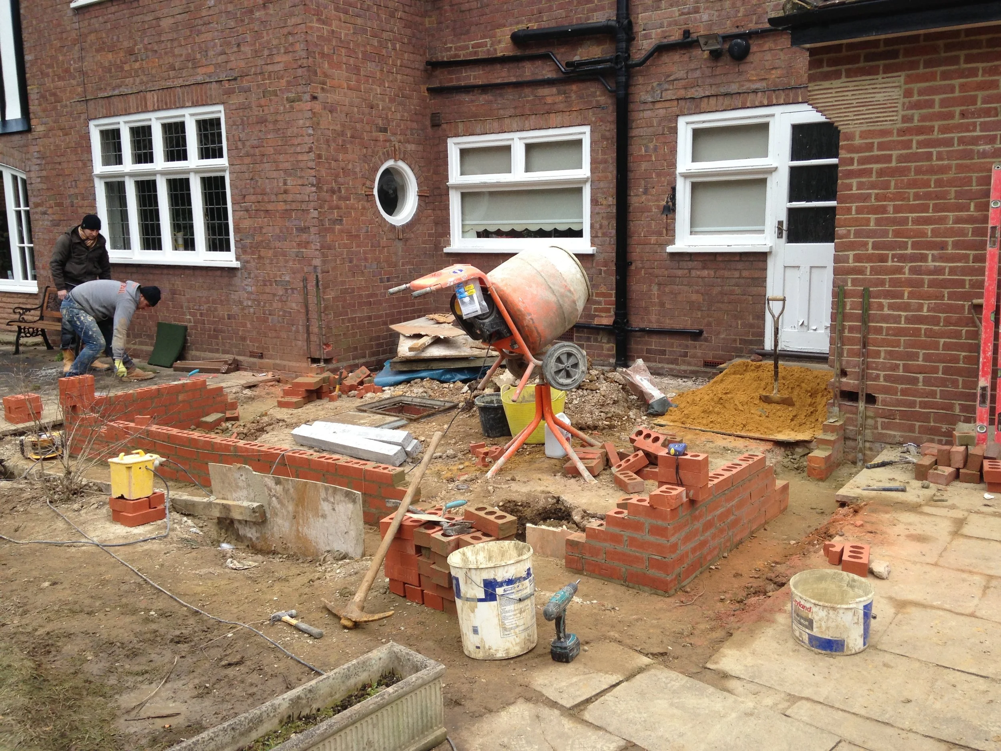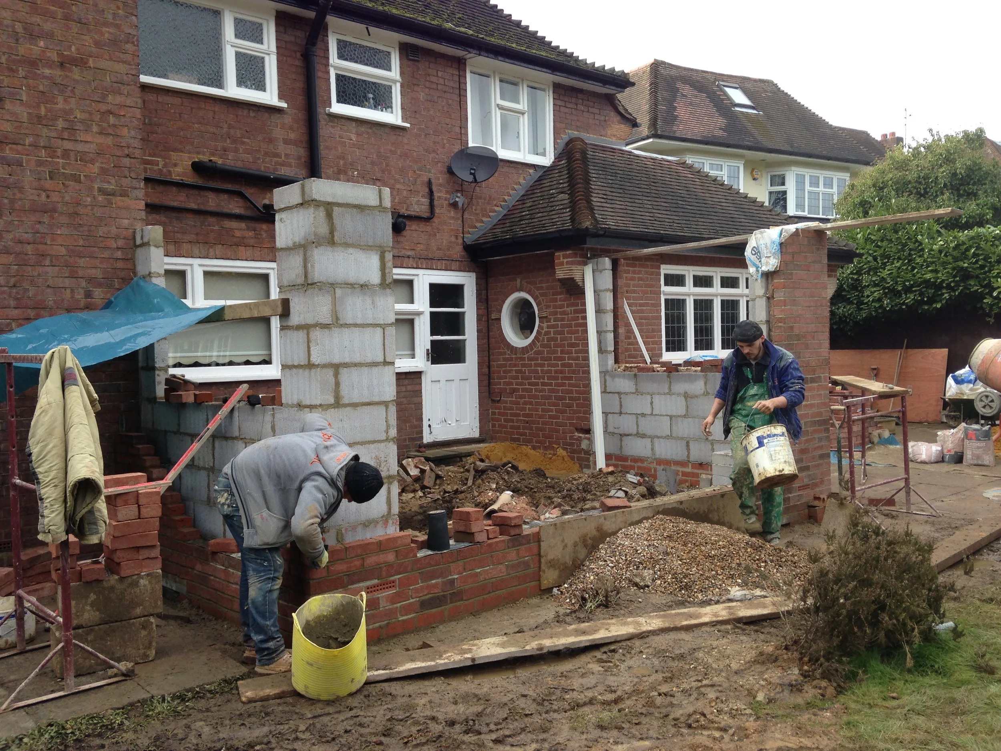Single-Storey Rear and Garage Extension Maximises Home’s Potential - Bush Hill, N21
Our client outlined his desire for an extension to his kitchen to function as the new hub of the family home. This multifunctional space not only served as an expanded kitchen area but also functioned as a dining space, bringing the family together for meals and gatherings in a bright and welcoming environment.
In addition to the kitchen extension, a garage extension was undertaken. In this part of the project, bricks and roof tiles from the original structure were repurposed and reused, adding a touch of history to the new space. This eco-conscious approach not only reduced waste but also celebrated the architectural heritage of the property, creating a unique blend of the old and the new.





